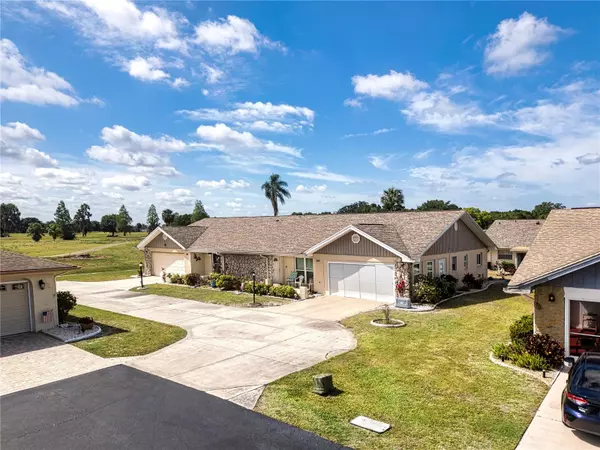For more information regarding the value of a property, please contact us for a free consultation.
Key Details
Sold Price $257,500
Property Type Single Family Home
Sub Type Single Family Residence
Listing Status Sold
Purchase Type For Sale
Square Footage 1,516 sqft
Price per Sqft $169
Subdivision Westwood Greens A Condo
MLS Listing ID T3523285
Sold Date 09/13/24
Bedrooms 2
Full Baths 2
Condo Fees $1,495
Construction Status Inspections
HOA Fees $27/ann
HOA Y/N Yes
Originating Board Stellar MLS
Year Built 1976
Annual Tax Amount $4,544
Lot Size 2,178 Sqft
Acres 0.05
Property Description
ABSOLUTELY GORGEOUS and ONE OF A KIND! Unique, “Twintree” style condominium home in the Sun City Center Community Association re-configured to maximize the square footage to create a dedicated home office, an interior laundry room and a large walk-in California style master bedroom closet. Fabulously extended kitchen with abundant solid wood cabinets, 6-seater quartz peninsula breakfast bar, counter depth appliances including a new French door refrigerator, induction cooktop, hood vent, new sky light and more. Ensuite master bedroom with beautiful tile surround shower, comfort height commode and updated double sink vanity. EVERY ROOM HAS BEEN UPDATED WITH HIGH QUALITY MATERIALS AND MECHANICAL UPGRADES THROUGHOUT. Impact windows, hurricane shutters, CPVC plumbing, tankless water heater, updated panel box and new roof 2020. Greenway views from the enclosed and expanded Florida room. This beauty is A PERFECT 10! Sun City Center is a golf cart friendly, active community with over 200 clubs and organizations, recreation, arts and events. Conveniently located 40 minutes from Tampa, St. Petersburg, and Sarasota, gulf beaches, airports and major league sport teams. THIS HOME IS A RARE FIND. Hurry and call today. It will go fast!
Location
State FL
County Hillsborough
Community Westwood Greens A Condo
Zoning PD-MU
Interior
Interior Features Ceiling Fans(s), Eat-in Kitchen, Open Floorplan, Skylight(s), Split Bedroom, Stone Counters
Heating Central
Cooling Central Air
Flooring Bamboo, Tile
Fireplace false
Appliance Built-In Oven, Cooktop, Dishwasher, Disposal, Dryer, Exhaust Fan, Microwave, Range Hood, Refrigerator, Tankless Water Heater, Washer
Laundry Inside, Laundry Room
Exterior
Exterior Feature Hurricane Shutters, Irrigation System, Lighting
Garage Garage Door Opener, Oversized, Workshop in Garage
Garage Spaces 2.0
Community Features Clubhouse, Fitness Center, Gated Community - Guard, Golf Carts OK, Handicap Modified, Pool, Restaurant, Special Community Restrictions, Tennis Courts, Wheelchair Access
Utilities Available Cable Connected, Electricity Connected
Amenities Available Basketball Court, Clubhouse, Fence Restrictions, Fitness Center, Pickleball Court(s), Pool, Recreation Facilities, Sauna, Security, Shuffleboard Court, Spa/Hot Tub, Tennis Court(s), Trail(s)
Waterfront false
View Park/Greenbelt
Roof Type Shingle
Porch Front Porch
Parking Type Garage Door Opener, Oversized, Workshop in Garage
Attached Garage true
Garage true
Private Pool No
Building
Lot Description Cul-De-Sac, In County, Street Dead-End, Private
Story 1
Entry Level One
Foundation Slab
Lot Size Range 0 to less than 1/4
Sewer Public Sewer
Water Public
Architectural Style Florida
Structure Type Block,Concrete,Stucco
New Construction false
Construction Status Inspections
Others
Pets Allowed Yes
HOA Fee Include Pool,Escrow Reserves Fund,Insurance,Maintenance Grounds,Management,Private Road,Sewer,Water
Senior Community Yes
Ownership Condominium
Monthly Total Fees $526
Membership Fee Required Required
Num of Pet 2
Special Listing Condition None
Read Less Info
Want to know what your home might be worth? Contact us for a FREE valuation!

Our team is ready to help you sell your home for the highest possible price ASAP

© 2024 My Florida Regional MLS DBA Stellar MLS. All Rights Reserved.
Bought with EXP REALTY LLC
GET MORE INFORMATION




