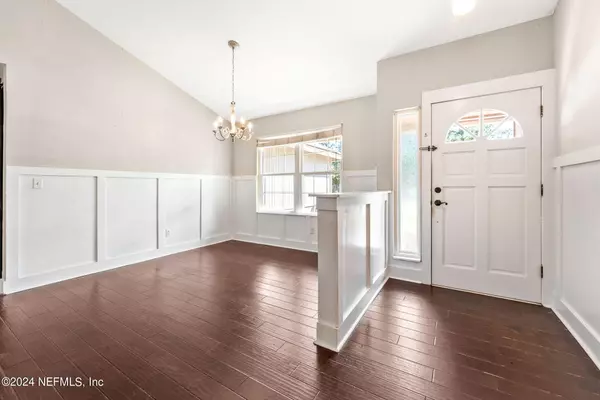For more information regarding the value of a property, please contact us for a free consultation.
Key Details
Sold Price $400,000
Property Type Single Family Home
Sub Type Single Family Residence
Listing Status Sold
Purchase Type For Sale
Square Footage 1,640 sqft
Price per Sqft $243
Subdivision Arrowhead Forest
MLS Listing ID 2028096
Sold Date 07/12/24
Bedrooms 3
Full Baths 2
Construction Status Updated/Remodeled
HOA Y/N No
Originating Board realMLS (Northeast Florida Multiple Listing Service)
Year Built 1980
Annual Tax Amount $2,207
Lot Size 10,890 Sqft
Acres 0.25
Property Description
This adorable home has been lovingly updated over the past 10 years from top to bottom. In the heart of Mandarin only 5 minutes from Whole Foods, 2 Publix stores, and just about every restaurant or store you could need, sits this gem on a quarter acre pie-shaped lot. This 3 bedroom/2 bathroom home backs up to a pond for a ton of privacy, and has all the trendy updates including a built in butler-pantry, and an open kitchen/living room/dining room combo with an island perfect for entertaining. Behind the kitchen is a flex space perfect for an office, playroom, or work-out area, and a back door that leads you to both a screened in lanai as well as a wooden deck with an 8-person hot tub. The privacy wall around the deck, and the edison lights makes for a perfect space to grill out and enjoy the evenings in your backyard. Roof was replaced in 2014, A/C 2020, Windows in 2023. Need a detached office with your new home? We've got the space! The 10X20 shed next to the home has been equipped with the electrical and a mini split A/C for an office space/she shed. Finish it out with some sheet rock and flooring. Want to do some of your own homesteading? The backyard is already equipped with a chicken coop and raised garden bed area. This home has it all, come and see!
Location
State FL
County Duval
Community Arrowhead Forest
Area 013-Beauclerc/Mandarin North
Direction From 295 Get off at San Jose Blvd and head North; Turn right on Crown Point; Right on Bear Valley; Right on Foxcroft Rd.
Rooms
Other Rooms Shed(s)
Interior
Interior Features Built-in Features, Butler Pantry, Eat-in Kitchen, Kitchen Island, Open Floorplan, Primary Bathroom - Shower No Tub, Smart Thermostat, Vaulted Ceiling(s)
Heating Central
Cooling Central Air
Flooring Laminate, Tile, Wood
Fireplaces Number 1
Fireplaces Type Wood Burning
Fireplace Yes
Laundry Electric Dryer Hookup, Washer Hookup
Exterior
Garage Attached, Garage
Garage Spaces 2.0
Fence Full, Wood
Pool None
Utilities Available Electricity Connected, Sewer Connected, Water Connected
Waterfront No
View Pond
Roof Type Shingle
Porch Rear Porch, Screened
Parking Type Attached, Garage
Total Parking Spaces 2
Garage Yes
Private Pool No
Building
Sewer Public Sewer
Water Public
Structure Type Wood Siding
New Construction No
Construction Status Updated/Remodeled
Others
Senior Community No
Tax ID 1490172338
Acceptable Financing Cash, Conventional, FHA, VA Loan
Listing Terms Cash, Conventional, FHA, VA Loan
Read Less Info
Want to know what your home might be worth? Contact us for a FREE valuation!

Our team is ready to help you sell your home for the highest possible price ASAP
Bought with KELLER WILLIAMS JACKSONVILLE
GET MORE INFORMATION




