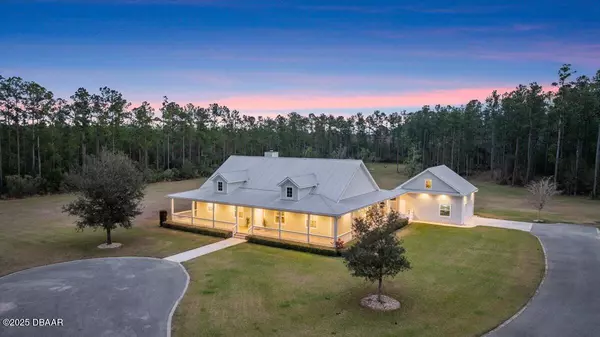UPDATED:
02/17/2025 05:38 PM
Key Details
Property Type Single Family Home
Sub Type Single Family Residence
Listing Status Active Under Contract
Purchase Type For Sale
Square Footage 2,478 sqft
Price per Sqft $484
Subdivision Sweetwater Estates
MLS Listing ID 1209457
Style Ranch
Bedrooms 2
Full Baths 2
Half Baths 1
HOA Fees $230
Originating Board Daytona Beach Area Association of REALTORS®
Year Built 2013
Annual Tax Amount $7,875
Lot Size 21.410 Acres
Lot Dimensions 21.41
Property Sub-Type Single Family Residence
Property Description
The cleared land & home have been intentionally constructed with the utmost quality and have been meticulously maintained. No detail was left unaccounted for.
At arrival, the arch entrance and personal security gate are followed by a long asphalt driveway leading you to serene nature views.
Inside the 2,478 sq ft living area (2 bed, 1 bonus room, 2.5 bath), you will find all hurricane impact glass windows, 6 inches of Icynene spray insulation, and a wood burning fireplace - keeping the home cold in the summer and warm in the winter.
Outside, you will find a beautiful pool and spa, 1800 sq ft deck, wrap-around porch, 2 car garage with a spacious loft/bonus room, shed, septic tank, two wells, full irrigation, and much more.
Don't miss this opportunity to call this beautiful property your home! Square footage received from tax rolls. All information recorded in the MLS intended to be accurate but cannot be guaranteed.
Location
State FL
County Flagler
Community Sweetwater Estates
Direction From S US-1 turn west onto CR 304. Follow CR 304 SW approximately 5.7 miles to the gated entrance of Sweetwater Estates.
Interior
Interior Features Breakfast Bar, Ceiling Fan(s), Entrance Foyer, His and Hers Closets, Jack and Jill Bath, Pantry, Primary Bathroom -Tub with Separate Shower, Walk-In Closet(s)
Heating Central
Cooling Central Air
Fireplaces Type Wood Burning
Fireplace Yes
Exterior
Exterior Feature Impact Windows
Parking Features Additional Parking
Garage Spaces 2.0
Utilities Available Cable Connected, Electricity Connected, Water Connected
Amenities Available Gated, Maintenance Grounds
Roof Type Metal
Porch Deck, Screened, Wrap Around
Total Parking Spaces 2
Garage Yes
Building
Lot Description Cleared, Cul-De-Sac, Dead End Street, Many Trees
Foundation Slab
Water Private, Well
Architectural Style Ranch
Structure Type Block
New Construction No
Others
Senior Community No
Tax ID 21-13-30-5710-00000-0220
Acceptable Financing Cash, Conventional, FHA, USDA Loan, VA Loan
Listing Terms Cash, Conventional, FHA, USDA Loan, VA Loan
Virtual Tour https://www.zillow.com/view-imx/9538c6d4-b960-417e-9c20-41970ea9014a?setAttribution=mls&wl=true&initialViewType=pano&utm_source=dashboard



