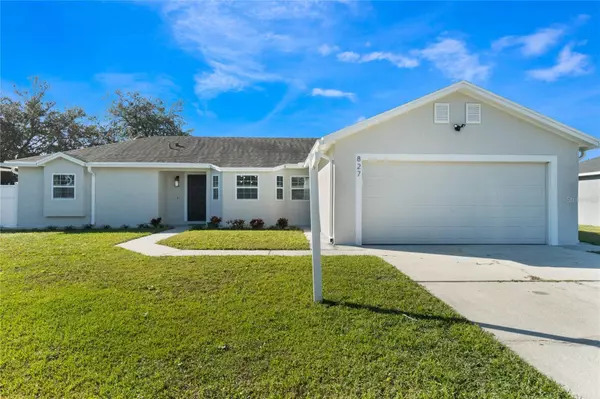UPDATED:
02/12/2025 07:43 AM
Key Details
Property Type Single Family Home
Sub Type Single Family Residence
Listing Status Active
Purchase Type For Sale
Square Footage 1,504 sqft
Price per Sqft $212
Subdivision Poinciana Village 5 Nbhd 1
MLS Listing ID S5119879
Bedrooms 3
Full Baths 2
Construction Status Completed
HOA Fees $90/mo
HOA Y/N Yes
Originating Board Stellar MLS
Year Built 1991
Annual Tax Amount $3,529
Lot Size 8,276 Sqft
Acres 0.19
Property Description
The interior of the house has been transformed with water-resistant flooring, modern lighting, and a design that prioritizes visual cleanliness. You will be amazed by its open-concept layout, creating a spacious and bright ambiance, enhanced by a skylight in the living room that floods the space with natural light, creating a warm and inviting atmosphere. The retractable ceiling fans add a modern and practical touch.
The kitchen and bathrooms have been completely renovated with elegant quartz countertops, modern wood cabinetry, and brand-new stainless steel appliances. The glass doors in the bathrooms reinforce the sense of spaciousness and luxury, while the matte finishes bring a contemporary and exclusive feel.
The garage floor is no exception—it has been covered with epoxy paint and flakes, giving it an industrial touch and ensuring a modern and durable finish. Additionally, the house features new water-resistant flooring and upgraded lighting with modern fixtures and ceiling fans in all bedrooms.
Outside, the spacious and private patio area is fully fenced and surrounded by lush fruit trees and landscaping, ideal for relaxation or entertainment. There is enough space to add a private pool.
For your peace of mind, the roof was replaced in 2016, which may provide benefits for homeowners insurance.
But that's not all: this property is located in a community that offers an active lifestyle and plenty of amenities. The HOA includes internet, a clubhouse, indoor and outdoor basketball courts, tennis courts, a fitness center, and pools with waterslides to enjoy with family or friends. Everything you need to live to the fullest!
If you are looking for a home that combines minimalist design, functionality, and access to first-class amenities, 827 Albi Ct is the opportunity you have been waiting for! Schedule a visit today and discover why this house is the perfect place to begin your next chapter. Don't let it slip away!
Location
State FL
County Polk
Community Poinciana Village 5 Nbhd 1
Zoning OPUD
Interior
Interior Features Ceiling Fans(s), Eat-in Kitchen, Open Floorplan, Skylight(s), Solid Wood Cabinets, Split Bedroom, Stone Counters, Thermostat, Walk-In Closet(s)
Heating Central
Cooling Central Air
Flooring Ceramic Tile, Laminate
Fireplace false
Appliance Convection Oven, Dishwasher, Disposal, Electric Water Heater, Exhaust Fan, Microwave, Range, Refrigerator
Laundry In Garage
Exterior
Exterior Feature Garden, Rain Gutters, Sliding Doors, Storage
Parking Features Covered
Garage Spaces 2.0
Fence Vinyl, Wood
Community Features Clubhouse, Community Mailbox, Deed Restrictions, Dog Park, Park, Restaurant, Tennis Courts, Wheelchair Access
Utilities Available Cable Available, Electricity Available, Sewer Available, Street Lights, Underground Utilities, Water Available, Water Connected
Amenities Available Basketball Court, Cable TV, Clubhouse, Fitness Center, Park, Playground, Pool, Tennis Court(s), Wheelchair Access
Roof Type Shingle
Porch Deck, Other
Attached Garage true
Garage true
Private Pool No
Building
Entry Level One
Foundation Slab
Lot Size Range 0 to less than 1/4
Sewer Public Sewer
Water Public
Structure Type Block
New Construction false
Construction Status Completed
Others
Pets Allowed Cats OK, Dogs OK
HOA Fee Include Cable TV,Internet
Senior Community No
Ownership Fee Simple
Monthly Total Fees $90
Acceptable Financing Cash, Conventional, FHA, VA Loan
Membership Fee Required Required
Listing Terms Cash, Conventional, FHA, VA Loan
Special Listing Condition None
Virtual Tour https://www.propertypanorama.com/instaview/stellar/S5119879




