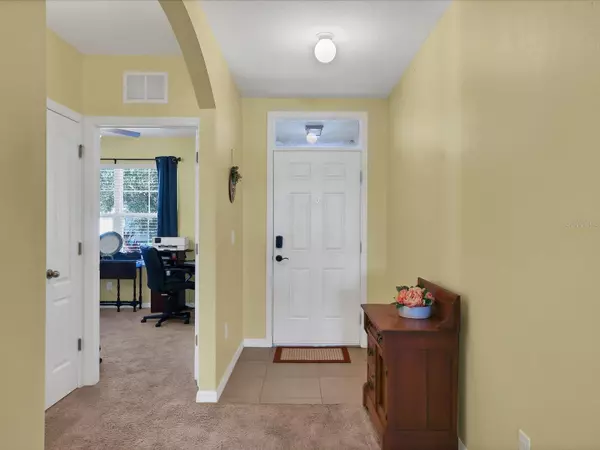UPDATED:
02/06/2025 03:53 PM
Key Details
Property Type Single Family Home
Sub Type Single Family Residence
Listing Status Active
Purchase Type For Sale
Square Footage 1,690 sqft
Price per Sqft $242
Subdivision Del Tierra Ph Iii
MLS Listing ID A4639278
Bedrooms 3
Full Baths 2
HOA Fees $110/mo
HOA Y/N Yes
Originating Board Stellar MLS
Year Built 2017
Annual Tax Amount $2,710
Lot Size 6,969 Sqft
Acres 0.16
Property Description
Enjoy stunning, wide water views from your own backyard—perfect for unwinding at the end of the day or hosting gatherings with family and friends. Inside, the cozy atmosphere is complemented by well-maintained finishes and thoughtful design throughout.
The community amenities include a community pool and a park, providing easy access to outdoor activities and relaxation. Whether you're looking to relax by the water, take a swim, or enjoy time outdoors, this home offers an ideal setting.
Don't miss the opportunity to own this gem in a highly sought-after location. Schedule your showing today and see why this home is the perfect place to start your next chapter.
Location
State FL
County Manatee
Community Del Tierra Ph Iii
Zoning PDR
Interior
Interior Features Ceiling Fans(s), Eat-in Kitchen, Kitchen/Family Room Combo, Open Floorplan, Split Bedroom, Walk-In Closet(s)
Heating Central, Electric, Heat Pump
Cooling Central Air
Flooring Carpet, Ceramic Tile
Furnishings Unfurnished
Fireplace false
Appliance Dishwasher, Dryer, Electric Water Heater, Microwave, Range, Refrigerator, Washer
Laundry Electric Dryer Hookup, Laundry Room
Exterior
Exterior Feature Hurricane Shutters, Sidewalk, Sliding Doors
Garage Spaces 2.0
Community Features Clubhouse, Gated Community - No Guard, Park, Pool, Sidewalks
Utilities Available Cable Connected, Electricity Connected, Public, Sewer Connected, Water Connected
Amenities Available Clubhouse, Fitness Center, Gated, Park, Playground, Recreation Facilities
View Water
Roof Type Shingle
Porch Rear Porch, Screened
Attached Garage true
Garage true
Private Pool No
Building
Lot Description In County, Landscaped, Sidewalk, Paved
Story 1
Entry Level One
Foundation Slab
Lot Size Range 0 to less than 1/4
Builder Name DR Horton
Sewer Public Sewer
Water Public
Architectural Style Contemporary
Structure Type Block,Stucco
New Construction false
Schools
Elementary Schools Gene Witt Elementary
Middle Schools Carlos E. Haile Middle
High Schools Parrish Community High
Others
Pets Allowed Cats OK, Dogs OK
HOA Fee Include Pool,Recreational Facilities
Senior Community No
Ownership Fee Simple
Monthly Total Fees $110
Acceptable Financing Cash, Conventional
Membership Fee Required Required
Listing Terms Cash, Conventional
Special Listing Condition None
Virtual Tour https://fukunaka.hd.pics/431-Gris-Sky-Ln/idx




