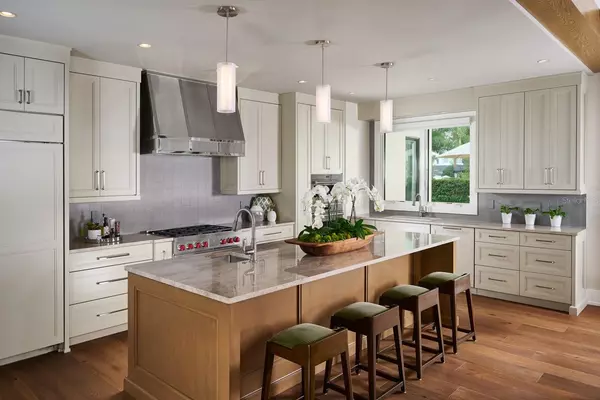UPDATED:
12/13/2024 08:38 AM
Key Details
Property Type Single Family Home
Sub Type Single Family Residence
Listing Status Pending
Purchase Type For Sale
Square Footage 3,928 sqft
Price per Sqft $940
Subdivision Fountainhead
MLS Listing ID O6262196
Bedrooms 4
Full Baths 4
Half Baths 1
HOA Y/N No
Originating Board Stellar MLS
Year Built 2022
Annual Tax Amount $23,248
Lot Size 10,454 Sqft
Acres 0.24
Property Description
This meticulously designed custom home is nestled in a serene cul-de-sac, just a short walk from the vibrant restaurants and boutique shops of Park Avenue. A true blend of modern luxury and timeless sophistication, this property has been crafted to deliver an unparalleled living experience.
The outdoor spaces are nothing short of exceptional. The walled in backyard offers a private oasis featuring a travertine pool deck with a fire pit, sunbathing areas, and advanced Pentair pool equipment with IntelliChlor® salt system, IntelliCenter controls, LED lighting, and an autofill feature. A covered lanai provides the perfect space for relaxation or entertainment, complete with three ceiling fans, a 75” Samsung TV, and a summer kitchen that includes a stainless steel 36” DCS grill and under-counter refrigerator. The elegant concrete paver driveway complements the home's striking curb appeal.
Inside, the interiors showcase the work of Niemann Interiors, with a natural stone entry and foyer wall leading into living spaces adorned with 8.5-inch engineered white oak flooring. The kitchen is a chef’s dream, equipped with Wolf, Sub-Zero, and Bosch appliances, custom cabinetry by AWR Custom Cabinets, and slab countertops. Pull-out shelves and pot drawers add functionality and style. Bathrooms and the laundry room feature sleek porcelain tile and premium finishes, with Samsung steam washer and dryer appliances.
The home is outfitted with cutting-edge technology for modern living, including a Lutron RadioRa2 lighting system, Sonos sound, Ecobee thermostats, and Alarm.com security features with monitored sensors. Additional tech highlights include a Ring doorbell, eight exterior cameras, MyQ garage door control, Pentair pool automation, and mobile controls for fans, sprinklers, and leak detection. Safety and convenience are prioritized with features such as glass break sensors, heat detectors in the kitchen and garage, and a StreamLabs leak detection valve.
Notable construction details include Andersen 400 Series casement windows, PGT sliding glass doors, a flat cement tile roof, and a striking 8-foot mahogany front door. Carrier electric heat pumps with UV filtration ensure comfort and air quality, while a tankless natural gas water heater with a recirculating line provides energy efficiency. The garage is equipped with JackShaft openers, an exterior keypad, and is pre-wired for an EV outlet.
Designed by Johnson Estate Designs and featuring landscape architecture by Mills Design Group, this home is as functional as it is beautiful. From its prime location near Park Avenue to its meticulously planned features, this property offers a rare opportunity to own a residence that truly has it all.
Location
State FL
County Orange
Community Fountainhead
Zoning R1-A
Interior
Interior Features Ceiling Fans(s), Crown Molding, High Ceilings, Living Room/Dining Room Combo, Open Floorplan, Primary Bedroom Main Floor, Solid Surface Counters, Solid Wood Cabinets, Stone Counters, Thermostat, Walk-In Closet(s), Wet Bar, Window Treatments
Heating Heat Pump
Cooling Central Air, Humidity Control
Flooring Carpet, Tile, Wood
Fireplace false
Appliance Convection Oven, Dishwasher, Disposal, Dryer, Freezer, Gas Water Heater, Microwave, Range, Range Hood, Refrigerator, Tankless Water Heater, Washer, Water Filtration System, Water Softener, Wine Refrigerator
Laundry Electric Dryer Hookup, Laundry Room, Washer Hookup
Exterior
Exterior Feature Irrigation System, Lighting, Outdoor Grill, Private Mailbox, Sidewalk, Sliding Doors
Parking Features Driveway, Garage Door Opener
Garage Spaces 2.0
Fence Fenced, Masonry
Pool Deck, Gunite, In Ground, Lighting, Pool Alarm, Salt Water, Tile
Utilities Available BB/HS Internet Available, Cable Connected, Electricity Connected, Fire Hydrant, Natural Gas Connected, Public, Sewer Connected, Street Lights, Underground Utilities, Water Connected
Roof Type Tile
Porch Covered, Deck, Front Porch
Attached Garage true
Garage true
Private Pool Yes
Building
Lot Description Cul-De-Sac, Near Golf Course
Entry Level Two
Foundation Slab
Lot Size Range 0 to less than 1/4
Builder Name Maroon Fine Homes, Inc.
Sewer Public Sewer
Water None
Structure Type Block,Wood Frame
New Construction false
Schools
Elementary Schools Lakemont Elem
Middle Schools Maitland Middle
High Schools Winter Park High
Others
Senior Community No
Ownership Fee Simple
Acceptable Financing Cash
Listing Terms Cash
Special Listing Condition None




