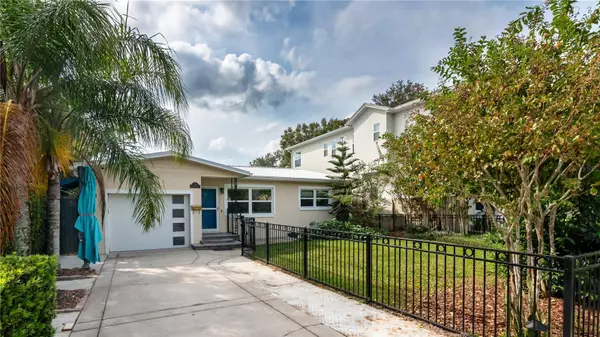
OPEN HOUSE
Sun Nov 10, 12:00pm - 3:00pm
UPDATED:
11/05/2024 06:23 PM
Key Details
Property Type Single Family Home
Sub Type Single Family Residence
Listing Status Active
Purchase Type For Sale
Square Footage 1,304 sqft
Price per Sqft $440
Subdivision Woods & Stevens Sub
MLS Listing ID O6252379
Bedrooms 2
Full Baths 1
Half Baths 1
HOA Y/N No
Originating Board Stellar MLS
Year Built 1961
Annual Tax Amount $4,377
Lot Size 7,405 Sqft
Acres 0.17
Property Description
Location
State FL
County Orange
Community Woods & Stevens Sub
Zoning R-1A/T
Rooms
Other Rooms Family Room, Formal Dining Room Separate, Formal Living Room Separate
Interior
Interior Features Built-in Features, Crown Molding, Smart Home, Stone Counters, Thermostat, Walk-In Closet(s)
Heating Central, Electric, Gas
Cooling Central Air, Zoned
Flooring Marble, Wood
Fireplace false
Appliance Built-In Oven, Cooktop, Dishwasher, Microwave, Refrigerator, Wine Refrigerator
Laundry In Garage
Exterior
Exterior Feature Awning(s), French Doors, Irrigation System, Lighting, Outdoor Grill, Outdoor Kitchen, Outdoor Shower, Private Mailbox, Rain Gutters, Sidewalk
Garage Garage Door Opener, Oversized
Garage Spaces 1.0
Fence Fenced
Pool Heated, In Ground, Salt Water
Utilities Available Cable Available, Electricity Connected, Natural Gas Connected, Public, Sewer Connected, Street Lights, Water Connected
Waterfront false
Roof Type Metal
Porch Covered, Patio, Rear Porch
Parking Type Garage Door Opener, Oversized
Attached Garage true
Garage true
Private Pool Yes
Building
Lot Description Landscaped, Sidewalk, Paved
Story 1
Entry Level One
Foundation Slab
Lot Size Range 0 to less than 1/4
Sewer Public Sewer
Water Public
Structure Type Block
New Construction false
Schools
Elementary Schools Lake Silver Elem
Middle Schools College Park Middle
High Schools Edgewater High
Others
Pets Allowed Yes
Senior Community No
Ownership Fee Simple
Acceptable Financing Cash, Conventional, FHA, VA Loan
Listing Terms Cash, Conventional, FHA, VA Loan
Special Listing Condition None

GET MORE INFORMATION




