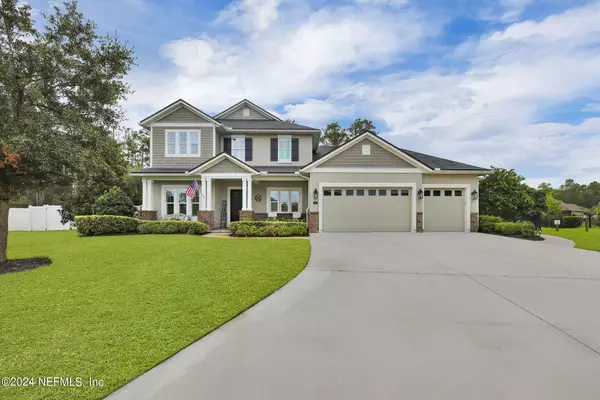
UPDATED:
09/30/2024 04:16 PM
Key Details
Property Type Single Family Home
Sub Type Single Family Residence
Listing Status Pending
Purchase Type For Sale
Square Footage 3,700 sqft
Price per Sqft $297
Subdivision Oxford Estates
MLS Listing ID 2049633
Style Contemporary
Bedrooms 5
Full Baths 4
HOA Fees $1,150/ann
HOA Y/N Yes
Originating Board realMLS (Northeast Florida Multiple Listing Service)
Year Built 2015
Annual Tax Amount $7,920
Lot Size 0.440 Acres
Acres 0.44
Property Description
The great room, complete with a stone fireplace and built-in cabinetry, seamlessly flows into the gourmet kitchen and dining areas. The kitchen is a chef's dream, boasting quartz countertops, a large island, stylish tile backsplash, top-of-the-line stainless steel appliances, ivory cabinets with upper glass-lit displays, chic pendant lighting, and a pantry and laundry room with sink, refrigerator and a wine closet. This home also offers a spacious private office with a coffered ceiling and French doors and custom plantation shutters throughout the entire home. The luxurious first-floor primary suite features a tongue-and-groove tray ceiling, a free-standing soaking tub, a large shower, and two spacious walk-in closets with custom organization units. On the main level, you will also find a versatile playroom or guest suite with an extra-large walk-in closet adjacent to a full bath.
Upstairs, a generous ensuite bedroom is complemented by two additional bedrooms with a shared buddy bath, each with custom closet organizers, and a large family room, providing ample space for relaxation and entertainment.
This home offers plenty of storage, including built in cabinets and countertops in the epoxy floor covered garage as well as pull-down stairs with storage above the garage. Ceiling fans in every room, except the kitchen and dining room. Five ceiling fans in outdoor living area as well as two wall-mounted TVs. Salt system pool with paver deck includes fountains and Pentair screenlogic remote connection. UV air filtration system with two HVAC units featuring 6 temperature zones programmable from your phone. Two tankless hot water heaters and whole house Generac generator. Outdoor sprinkler system sourced from private well. Exterior painted in May 2024.
Location
State FL
County St. Johns
Community Oxford Estates
Area 301-Julington Creek/Switzerland
Direction 95 South to FL - 9B take St Johns Parkway exit, turn right onto St Johns Parkway then turn left onto Long Leaf Pine Parkway. Drive 6 miles to reach Oxford Estates entrance and turn right onto Oxford E
Rooms
Other Rooms Outdoor Kitchen
Interior
Interior Features Breakfast Nook, Built-in Features, Ceiling Fan(s), Eat-in Kitchen, Guest Suite, His and Hers Closets, Jack and Jill Bath, Kitchen Island, Open Floorplan, Pantry, Primary Bathroom -Tub with Separate Shower, Primary Downstairs, Smart Thermostat, Walk-In Closet(s)
Heating Central, Electric
Cooling Central Air, Electric, Multi Units, Other
Flooring Carpet, Tile, Wood
Fireplaces Number 2
Fireplaces Type Gas, Outside
Furnishings Negotiable
Fireplace Yes
Laundry Electric Dryer Hookup, Lower Level, Sink, Washer Hookup
Exterior
Exterior Feature Outdoor Kitchen, Other
Garage Attached, Garage, Garage Door Opener
Garage Spaces 3.0
Fence Back Yard, Vinyl, Wrought Iron
Pool Community, Private, In Ground, Fenced, Gas Heat, Heated, Salt Water, Screen Enclosure, Waterfall
Utilities Available Cable Available, Electricity Available, Natural Gas Available, Sewer Available, Water Available
Amenities Available Dog Park, Gated, Management - Off Site, Playground, Water
Waterfront No
View Pond, Protected Preserve, Trees/Woods
Roof Type Shingle
Porch Covered, Front Porch, Patio, Screened
Parking Type Attached, Garage, Garage Door Opener
Total Parking Spaces 3
Garage Yes
Private Pool No
Building
Lot Description Cul-De-Sac, Sprinklers In Front, Sprinklers In Rear
Faces North
Sewer Public Sewer
Water Public, Well
Architectural Style Contemporary
Structure Type Stucco,Wood Siding
New Construction No
Schools
Elementary Schools Cunningham Creek
Middle Schools Switzerland Point
High Schools Bartram Trail
Others
HOA Name Oxford Estates Homeowners Assoc
Senior Community No
Tax ID 0023950570
Security Features Carbon Monoxide Detector(s),Security Gate,Security System Owned
Acceptable Financing Cash, Conventional
Listing Terms Cash, Conventional
GET MORE INFORMATION




